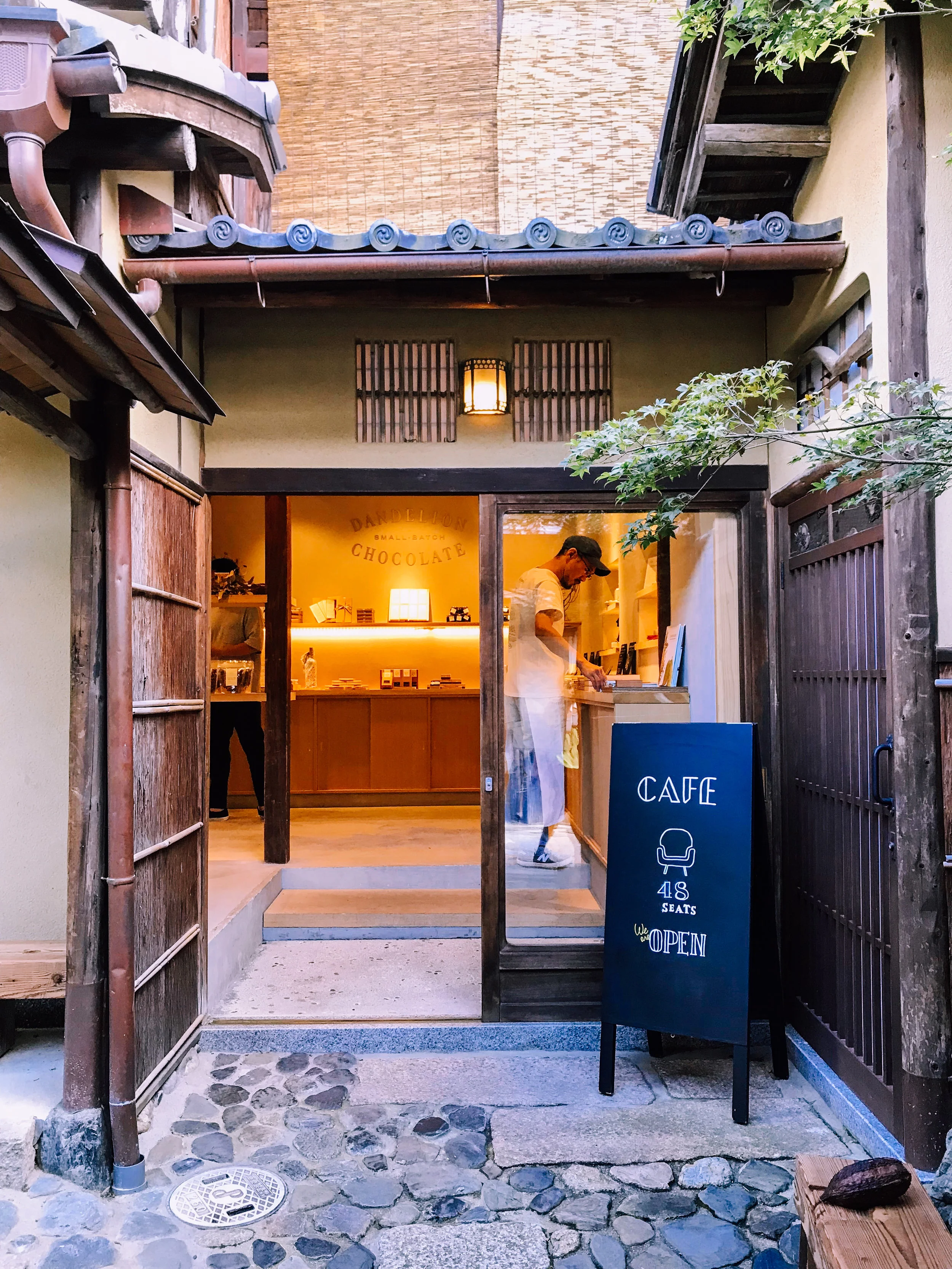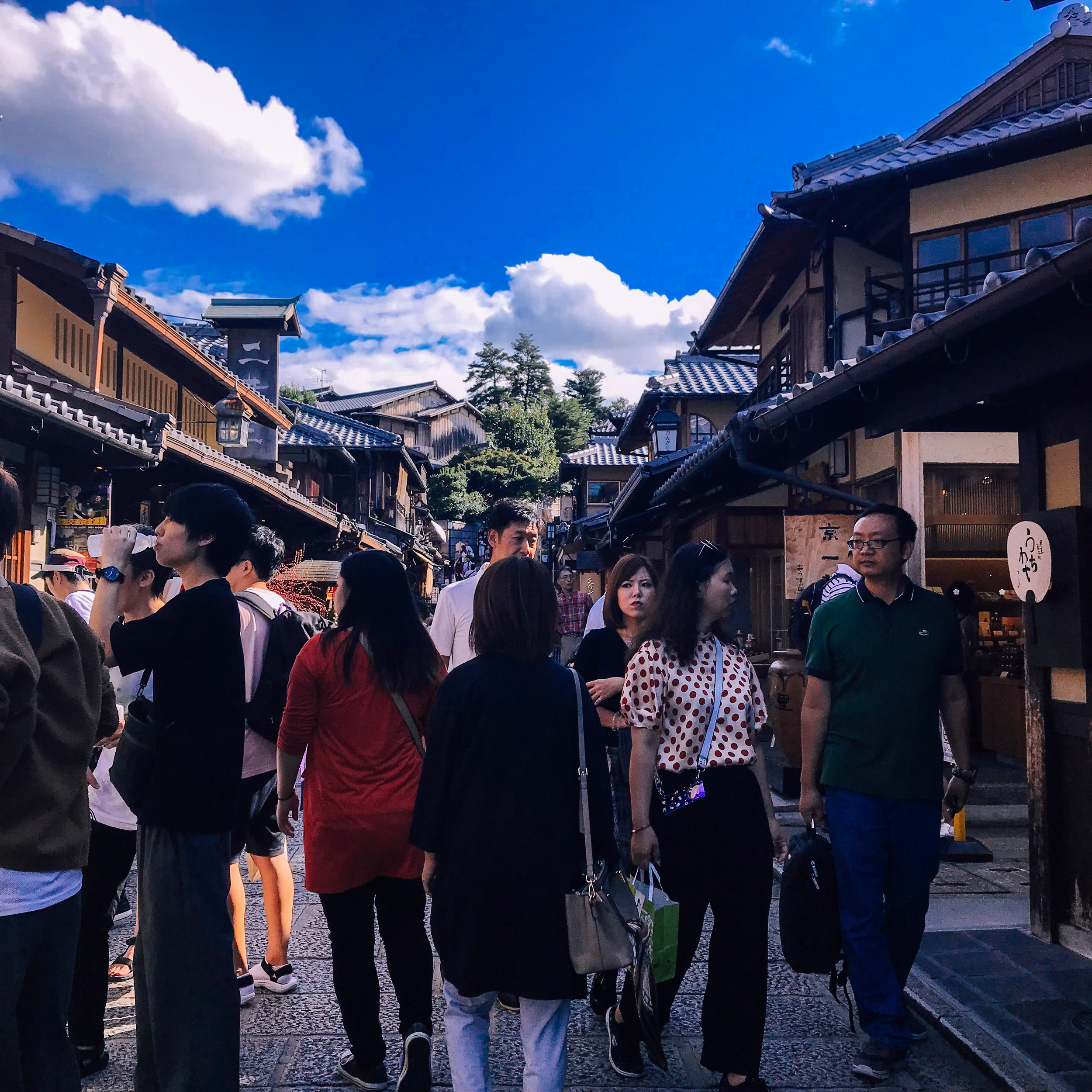How Visible Order and Balance Creates Joyful Harmony [Kyoto]
During our travels in Japan, we started off in Tokyo and then took the bullet train to Hakone, Osaka and lastly Kyoto. Throughout the trip, I was craving to see and understand the traditional architecture, building culture and urban patterns of Japan. I was finally able to properly observe these elements in Kyoto. The old capital city has been preserved in the Higashiyama District which houses Buddhist temples, shrines, natural amenities and parks. The narrow lanes are lined by traditional townhouses filled with small shops, cafes and restaurants which have been catering to tourists and pilgrims for centuries.
The public spaces are adorned with vibrant pops of color from traditional kimonos worn by geisha women. The color, pattern, and style of kimono is dependent on the season and event the geisha is attending. Even more energizing, are the various sight lines to the centerpiece within the District, Yasaka Pagoda. Sitting along the lower slopes of the city’s eastern mountains, the topography enables views from above and below to see the five-story pagoda. It is particularly delightful after dark, especially when the single cherry tree at the base is in bloom. The scale and proportion of the pagoda is surprisingly joyful when observed in context with the adjacent townhouses. Buddhist architecture reflects the values of beauty, durability and functionality enabling Yasaka Pagoda to stand the test of time. A wooden post and lintel system supports the large and gently curving roof form, while the walls are paper-thin, movable and are not load-bearing. The roof is the most visually impressive component, comprising half the size of the entire building facade. The slightly curved eaves extend far beyond the walls, covering the exterior verandas. Their weight is supported by a complex bracket system. The style of art and architecture in Japan is characterized by simplicity with the use of natural timber and plain materials. Family homes are also made primarily of wood and other natural materials such as paper, rice straw and clay. They have consistent elements that add life, proportion and unity to the streetscape: eves that are parallel to the street, fabric dividers hung in doorways and windows, mezzanines with low ceilings, vertical lattices set into the mezzanine facade for ventilation, and dark slotted windows that shield residents from the eyes of pedestrians.
Through The Architecture of Happiness, we understand that visible order and harmony positively impacts our joy and happiness. We are constantly seeking order and predictability, logic and reason, as well as beauty and functionality in the public realm. In both architecture and urbanism, happy, quality places are created when the plan, skyline and organization form a noticeable correlation. Traditional architecture and urbanism clearly distinguishes between public, landmark buildings and private, background buildings. Landmark buildings occupy the best sites of the city and countryside: within or facing major squares, anchoring site lines and view sheds, occupying unique geographic conditions, etc. In essence, sites of high visibility.
In The Architecture of Community, it is evident the placement of landmark buildings, public open space and streets have an important relationship. Public space is a void, that is structured and structuring, with specific characteristics. Public spaces are typically in the form of streets (linear spaces) and squares (nodal spaces). They present a permanent, familiar character, with dimensions and proportions based on great places that have been loved by generations. The bulk of a city’s fabric consists of private, background buildings along streets and squares. It is where housing, commerce and industry occurs. The way these buildings meet the street establishes a physical distinction between the public and private realms.
Buildings also bring out specific aspects of our personalities. Religious architecture employs principles to bring out our religious side. Architects use buildings to communicate information about worship, spirituality and contemplation. Cathedrals are built with beautiful high ceilings and vaulted archways suggesting a greater power and the sunlit stained glass evokes the light people see when passing into the afterlife. Muslim builders use geometry to evoke God. When people witness the symmetrical, geometric patterns of a mosaic, they feel God’s perfection. In Japan, Buddhist pagodas have five roofs or levels each symbolizing one of the great elements of the earth (lowest level), water, fire, wind and space (or void, top level).
"Too much of a good thing can be wonderful" - Mae West
"The abundance aesthetic can have a huge impact, even in small doses. A striped awning over a restaurant can cheer up an entire street. Small things repeated many times create a burst of joy much bigger than the individual piece could. Each confetto (yes, that is the singular of “confetti”) is just a speck of paper. If you saw one on your shoe, you’d probably pick it off without another thought. But multiply the confetto a thousand times and you have a handful of one of the most potent joymakers in the world, a pocket sized jubilee.” - Ingrid Fetell Lee
I love this excerpt from Joyful! What do you think of the splashes of “confetti" on the analysis drawings? They are my favorite part!
![How Visible Order and Balance Creates Joyful Harmony [Kyoto]](https://images.squarespace-cdn.com/content/v1/5b63c07485ede1aa9c4b6ced/1561246148436-F93QMZ4GH0C1DTLZK0JD/Higashiyama+District+Kyoto_Joyful+Urbanist_Reduced.jpg)

















![How Great Public Spaces Encourage Festive Celebration [Bruges]](https://images.squarespace-cdn.com/content/v1/5b63c07485ede1aa9c4b6ced/1561246223689-BHZS5X62NJF9RI0LFWD3/Bruges+Christmas+Market_Joyful+Urbanist_Reduced.jpg)
![Part 3: How Does Food Trigger Joy? Here are the World's Most Brilliant, Walkable Outdoor Markets [Nishiki Market Kyoto]](https://images.squarespace-cdn.com/content/v1/5b63c07485ede1aa9c4b6ced/1561246067484-627CQCSJXU49S8F94K9S/Nishiki+Market+Kyoto_Joyful+Urbanist_Reduced.jpg)